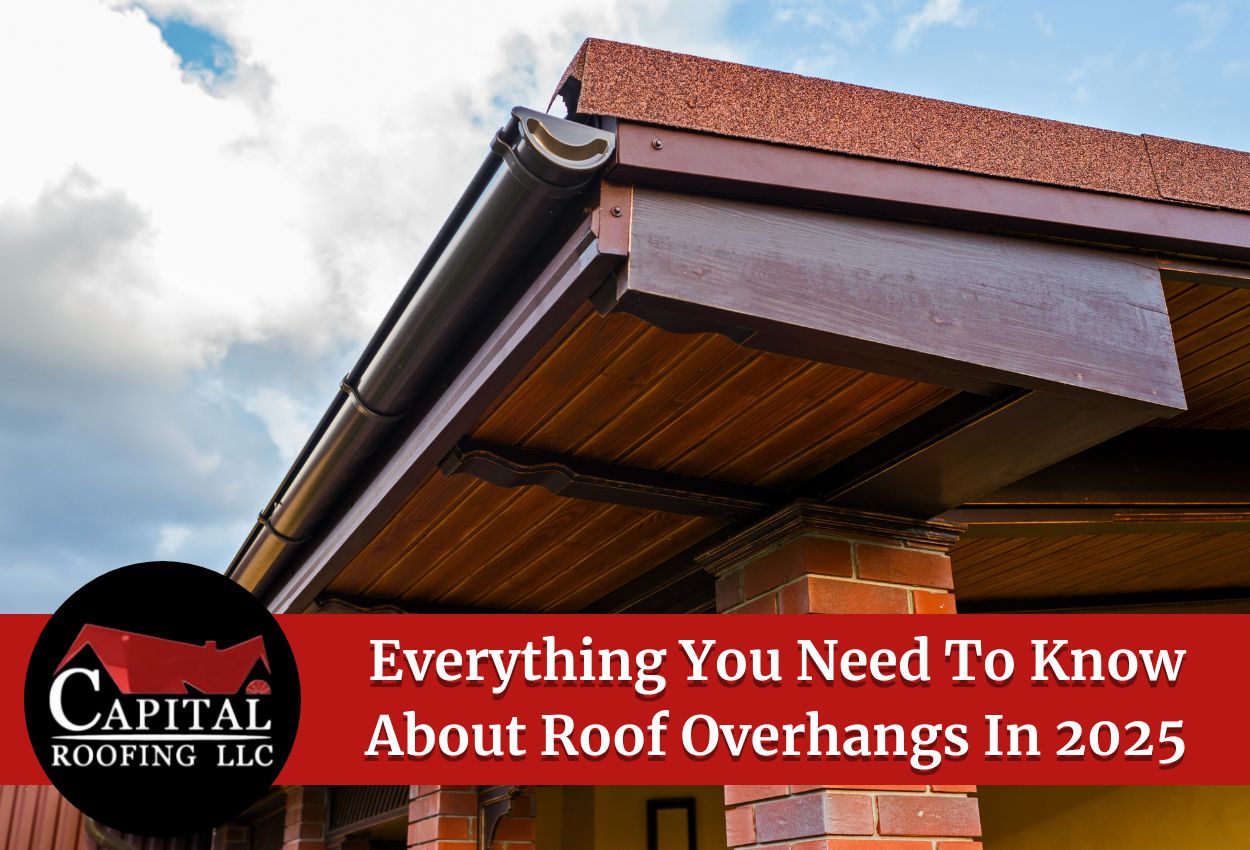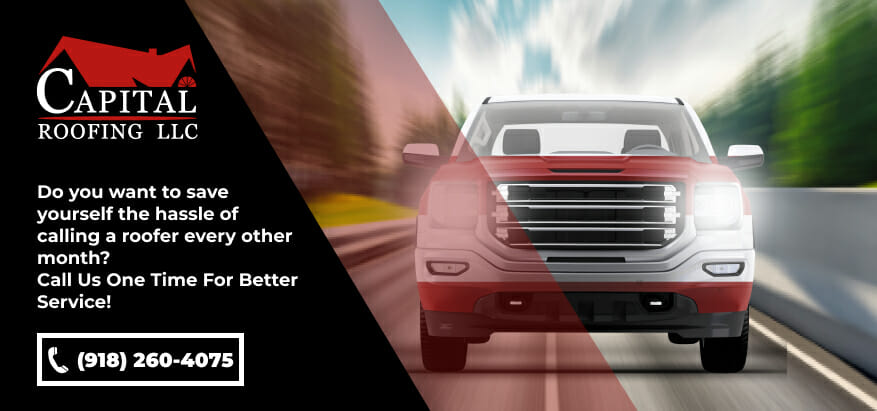Your roof needs to be designed very strategically, and each side and part need to be expertly planned. In today’s article, we will get into detail about one of the most underrated yet important parts of your roofing system: the roof overhang.
At Capital Roofing, we are your trusted roofers serving in Claremore and the surrounding areas of Oklahoma. If you are ready to discuss your project with our professionals, feel free to call us today at (918) 260-4075.
What Is A Roof Overhang And Why Is It Important?
The roof overhang extends past the exterior walls of your home. This architectural feature may seem like just a decorative thing, but it serves important purposes in your roofing system.
The overhang creates a protective barrier between your home’s exterior walls and the elements, shielding them from direct sunlight, rain, and snow.
The structure of an overhang typically consists of the roof deck extending past the wall, supported by rafters or trusses. This extension is then finished with soffit on the underside and fascia boards along the edge, often complemented by gutters to manage water runoff.
Overhangs can vary in length, from just a few inches to several feet, depending on your home’s architectural style and the climate in your region.
The importance of a properly designed roof overhang should not be underestimated. Beyond just aesthetics, overhangs with gutters protect your home’s foundation by directing rainwater away from the base of your walls.
They also provide shade to your windows and doors, helping to reduce energy bills during hot summer months. Additionally, overhangs can create sheltered outdoor spaces, extending the usability of your property throughout different weather conditions.
What Are The Consequences Of Not Having An Overhang On Your Roof?
Not having an overhang on your roof can affect both the structural integrity and appearance of your home. When you skip this important part of your roof, there is a high chance you will face issues that could have been easily prevented.
Below are some common consequences that you may face if you overlook a proper overhang for your home.
#1 Water Damage
Without proper roof overhang, rainwater will flow directly down your exterior walls. This can allow the water to seep into the cracks and gaps in your siding.
This constant exposure to moisture could result in rotting wood, peeling paint, and even mold growth within your walls. Over time, water can start affecting your home’s foundation, causing erosion, which often means expensive foundation repairs.
#2 Insufficient Energy Efficiency
Your home’s energy efficiency can also suffer considerably. Without the shade provided by overhangs, the direct sunlight beating down on your windows may increase indoor temperatures during the summer months.
This would force your air conditioning system to work harder, resulting in increased energy bills and higher usage of your HVAC equipment.
#3 Appearance Concerns
The aesthetic appeal of your home could deteriorate as well. Exterior walls exposed to constant sunlight will start fading faster.
This can create a very uneven, worn, and faded appearance of your home’s exterior.
#4 Increased Pest Activity
Additionally, without proper overhangs, you might notice increased pest activity around your home.
The junction between your roof and walls becomes more vulnerable without this protective extension, potentially allowing birds, insects, and even small mammals to find their way into your attic space.
What Are The Different Types Of Roof Overhangs?
Now that you know what a roof overhang is and why it is important, another thing to know is the different types you can consider for your home.
Here we will go over some of the popular and common types of roof overhangs.
#1 Gable Roof Overhang
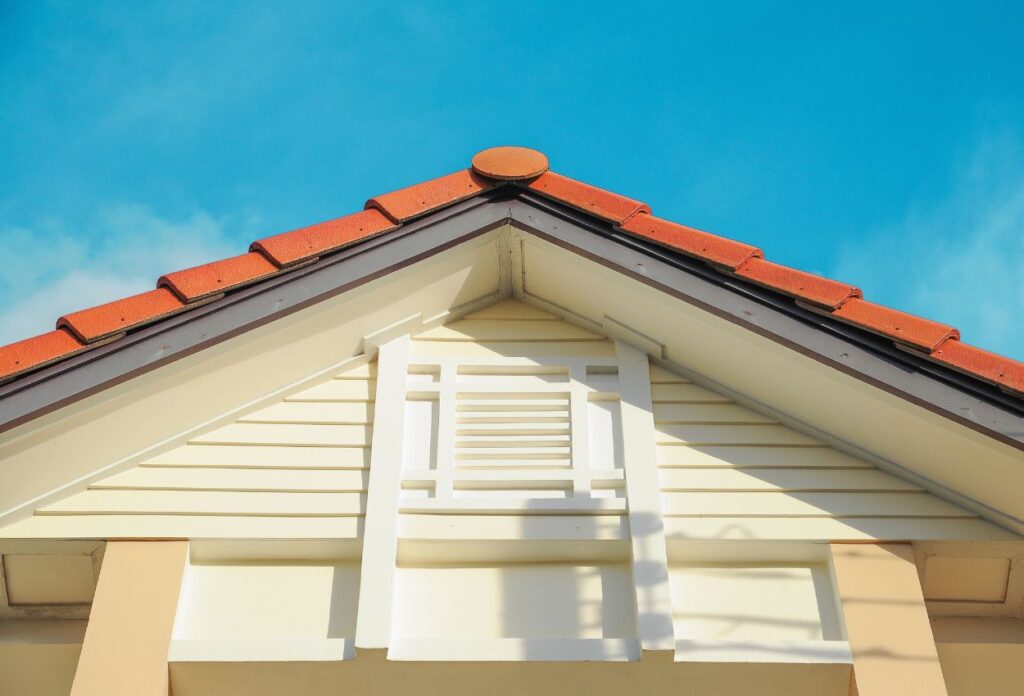
A gable roof overhang extends from the triangular portion of your roof, projecting outward from the gable ends of your home. This classic overhang style provides excellent protection against rain and sun while adding a traditional, graceful appearance to your property.
This type of roof overhang works well with some common roofing materials such as metal, asphalt shingles, and clay tiles. Their versatile design allows them to adapt to various architectural styles.
Some benefits of a gable roof overhang include great weather protection for your exterior walls, improved attic ventilation when properly designed, and an enhanced aesthetic appeal that adds character to your home.
#2 Hip Roof Overhang
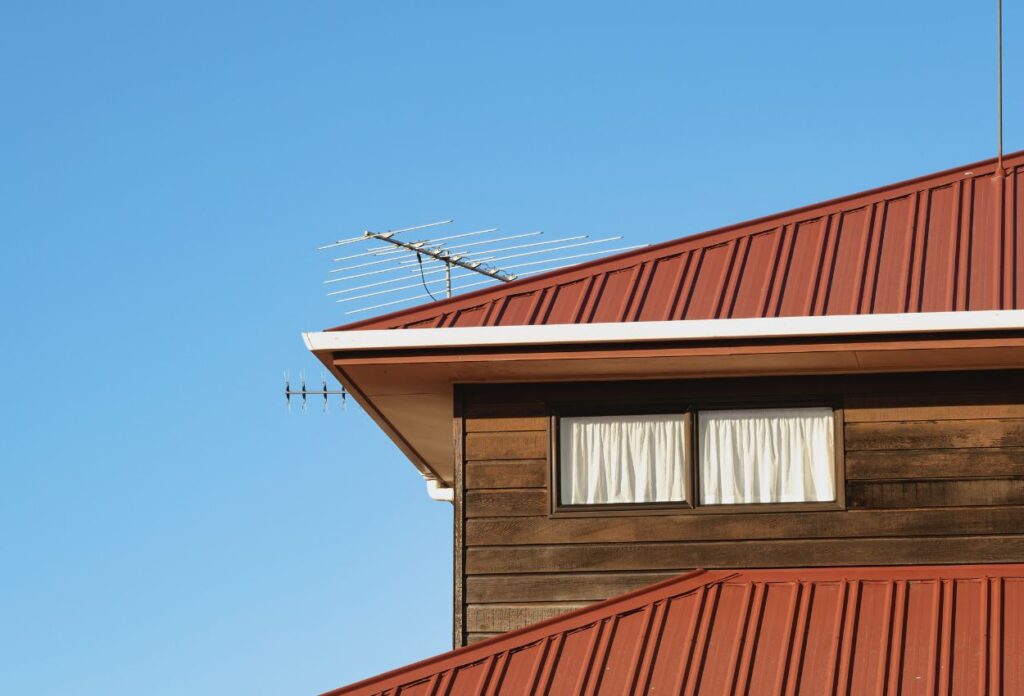
You may think that this roof overhang is only for hip roofs, but you can consider installing hip roof overhangs in any architectural style.
This roof overhang type extends from all four sides of your roof, creating a continuous protective barrier around your entire home. This design resembles a pyramid with a flattened top, with the overhang wrapping completely around the perimeter of your house.
These overhangs can vary in length, with longer extensions providing more shade and weather protection, making them a nice choice for homes in hot or rainy climates (like in Oklahoma).
The wraparound design gives your home a substantial, balanced appearance while maintaining a cohesive look throughout the structure.
Also Read: Hip Roof vs. Gable Roof: A Detailed Comparison
#3 Shed Roof Overhang
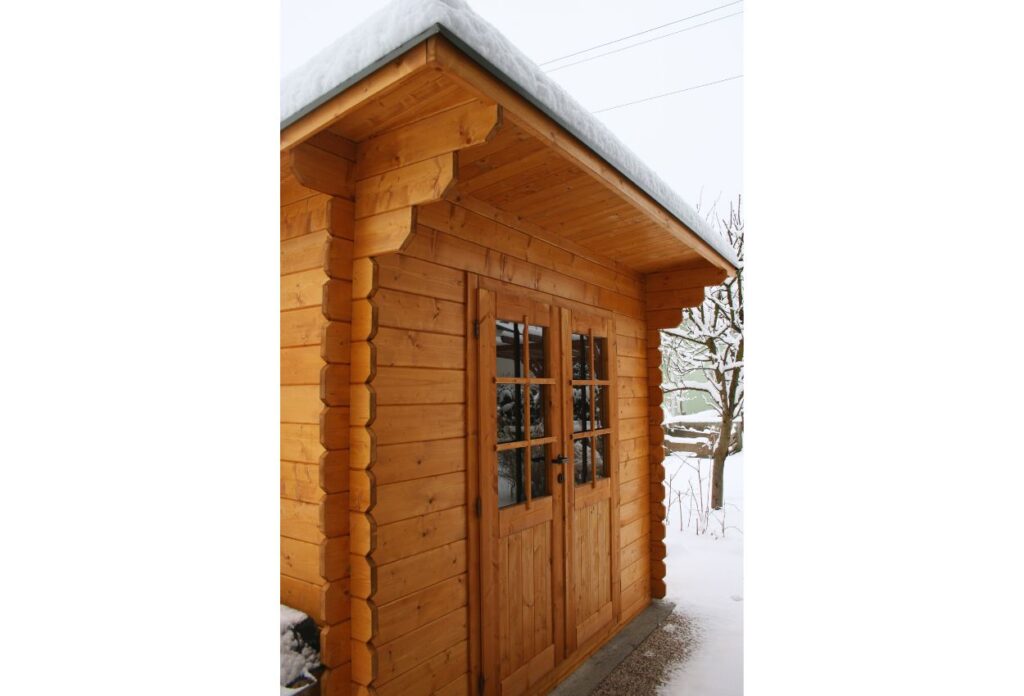
A shed roof overhang features a single slope that extends outward from one side of your home. It’s simple yet nice design makes it a practical choice for many residential properties.
These overhangs are useful for covering patios, decks, or walkways, providing shelter from rain and creating comfortable outdoor living spaces.
Shed roof overhangs complement modern architectural styles especially well, though they can be incorporated into various home designs. Their simple structure makes them easy to build and maintain compared to more complex overhang styles.
The sloped design naturally channels water away from your home, preventing moisture damage while adding a functional architectural element.
#4 Flat Roof Overhang

Flat roof overhangs extend horizontally from your roof’s edge, maintaining the same level as the main roof surface. Despite their name, these overhangs generally incorporate a slight slope to facilitate proper drainage.
Flat roof overhangs can extend from a few inches to a few feet like a shed design, depending on the needs of your property.
You can choose flat roof overhangs with built-in drainage systems, especially if your area receives a lot of rainfall. This can help maintain effective and functional drainage on your property.
#5 Curved Roof Overhang
Curved roof overhangs feature a graceful, rounded profile that adds a distinctive touch to your home’s exterior. These overhangs can either continue the curve of an arched roof or serve as a contrasting element to a straight roofline.
Similar to other options, these overhangs redirect rainwater away from your walls while adding a sophisticated architectural addition.
Though construction can be more complicated than straight overhangs, their unique appearance makes them worth considering.
Curved overhangs work well with modern architectural styles but can also complement more traditional homes when thoughtfully integrated.
#6 Cantilevered Roof Overhang
A cantilevered roof overhang extends outward from your home without visible support structures, creating a floating appearance that adds a pleasing look to your property.
This design relies on careful engineering to maintain structural integrity while achieving a clean, unobstructed look. Cantilevered overhangs can create sheltered outdoor spaces with an open, airy feel.
These overhangs make a strong modern architectural statement, focusing on creating clean lines and innovative design. They’re especially effective at creating shaded areas while maintaining uninterrupted views and open space beneath.
The absence of visible supports creates a smooth and contemporary aesthetic that’s perfect for minimalist architectural designs.
#7 Bonnet Roof Overhang
A bonnet roof overhang has a dual-slope design where the lower slope extends further beyond your walls than the upper section. The extended lower section provides protection against the sun and rain.
The extended overhang can shelter porches or walkways around your home, which can create functional outdoor living spaces protected from direct sunlight and precipitation.
#8 Awning Roof Overhang

An awning roof overhang is a small roof that attaches directly to an exterior wall, extending outward to protect windows, doors, or outdoor living spaces. Their main function is to provide targeted protection for specific areas of your home. These overhangs can be made from various materials, including metal, wood, or even fabric, providing flexibility in design and application.
Awning overhangs are perfect for creating shaded outdoor spaces, such as patios and entryways. You can also customize these roofing overhangs in various colors and styles to complement your home’s existing design and layout.
How To Choose The Right Overhang For Your Home
When you are choosing a roof overhang for your home, think about what works best for both looks and protection.
In rainy or snowy areas, longer overhangs (12 to 18 inches) keep walls drier. For windy places, check with an expert to make sure the overhangs are not too long.
To match the overhang to your home’s style, consider that older homes generally have bigger overhangs, while modern ones may have smaller ones.
Think about the sun exposure to your walls, too. Longer overhangs on sunny sides of your property help keep your home cooler in the summer months.
Remember to keep in mind:
👉 How much care different designs need.
👉 Your budget (fancier overhangs cost more).
👉 Local building rules that may limit your choices.
The right overhang can save money over time by protecting your walls and helping with energy costs.
Get Professional Roof Installation In Oklahoma
Capital Roofing is your local and trusted roofing company serving Claremore, OK, and the nearby areas.
We understand the importance of a well-installed roof. Our team only uses the best installation practices and high-quality materials to make sure your roof not only looks good but also lasts longer than its expected lifespan.
Our experienced professionals can also help you choose the right roof overhang design that complements your home while providing great protection against Oklahoma’s mixed weather conditions.
We’ll work closely with you throughout the process, from the first consultation to final inspection, so you’re completely satisfied with the results.
Call us today at (918) 260-4075 to schedule a consultation with our roofing experts.
